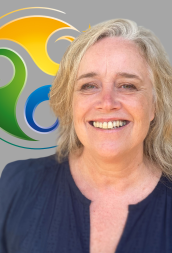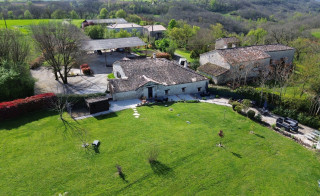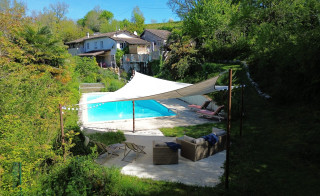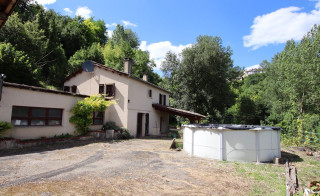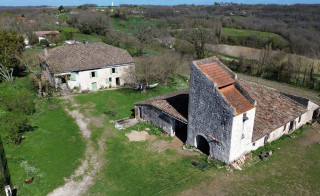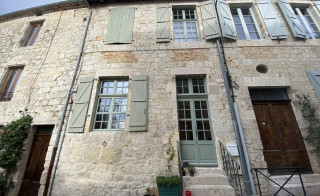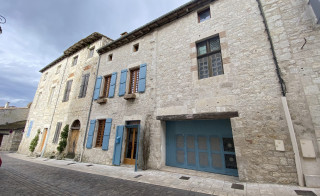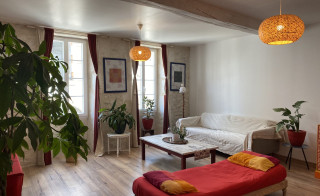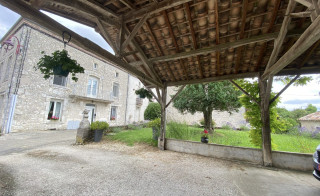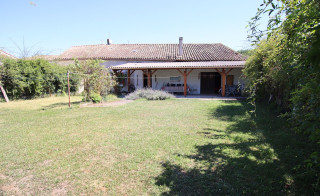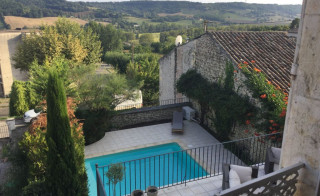TARN ET GARONNE Quercy stone house with garden, pool and hangar, walking distance to the village
A typical Quercy stone property with the living area on the first floor, accessed by a stone staircase on the outside. A super easy house to live in providing one level living with the kitchen (16m2), living room (33m2) and bedroom (16,50m2) and shower room all on the same floor and a wooden deck terrace leading from the sitting room. The second bedroom (13,80m2) is at ground level with an ensuite bathroom (6,26m2), office space (8,80m2) and a large utility room providing plenty of storage space. (45,56m2)
Outside there is a large wooden framed hangar used for car storage but also stables if needed. 3212m2 of garden around the house, completely fenced and across the lane a further 2070 m2 of pasture. There is 6 x3m inground chlorine swimming pool with pool house.
This 2-bed house has been thoughtfully renovated with all new electrics, insulation in the attic, double glazed windows throughout. The fuel fired boiler is only 2 years old and the septic tank is new and conforms to standard.
ADSL is connected to the house and fibre optic is available.
Tax fonciere 812 per year
The village has all your need including a bakery, village store, café restaurant, bank, pharmacy. There is a primary school, vets, visiting butcher and fishmongers. Larger commerce can be found at Valence d'Agen (25 mins), Montaigu de Quercy or Lauzerte (20 mins)
1 hour to Toulouse airport, 40 mins to Agen (TGV) 1h20 mins to Bergerac Airport
Including fees of 4.5% to be paid by of the purchaser. Price excluding fees 247 847 . Energy class E, Climate class E Estimated average amount of annual energy expenditure for standard use, based on the year's energy prices 2021: between 2160.00 and 2980.00 . Information on the risks to which this property is exposed is available on the Geohazards website: georisques.gouv.fr. This property is offered to you by a commercial agent.
(énergie primaire) émissions














 Return
Return



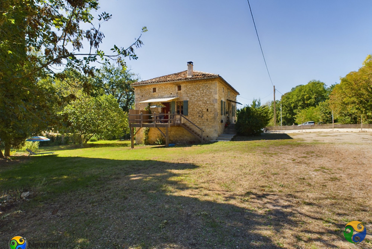
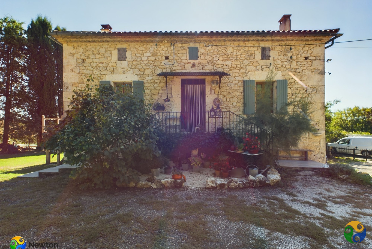
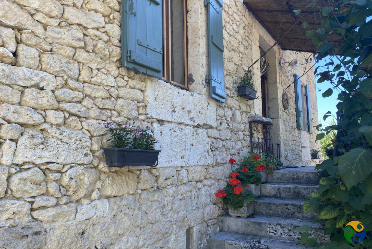
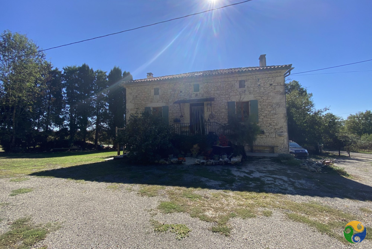
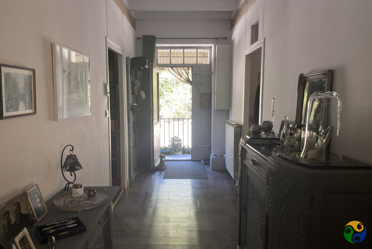
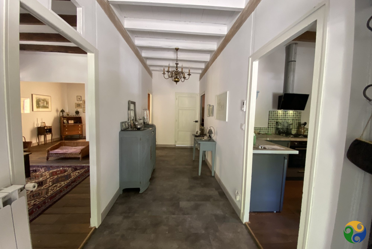
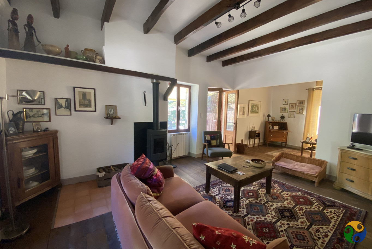
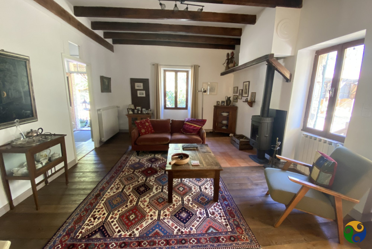
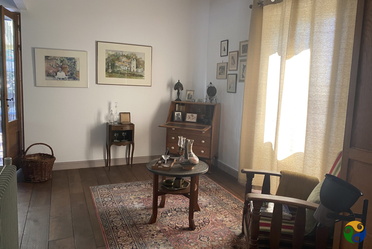
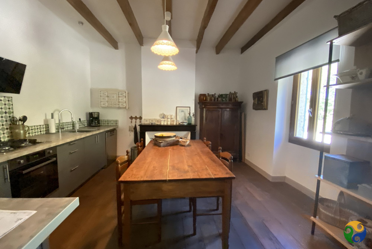
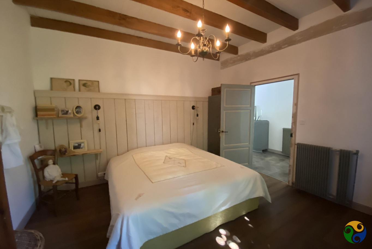
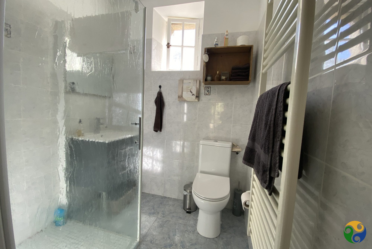
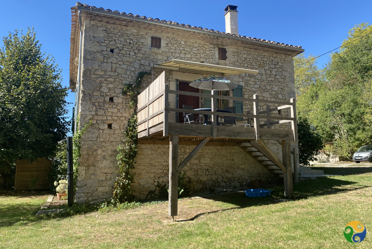
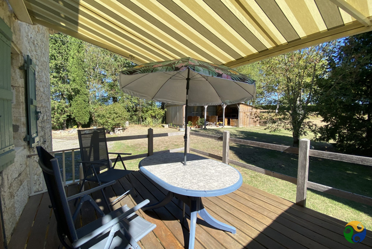
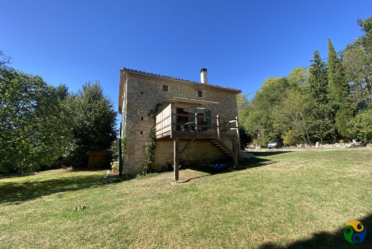
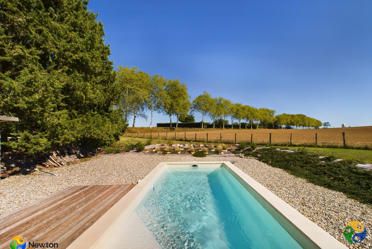
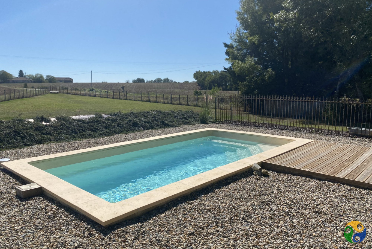
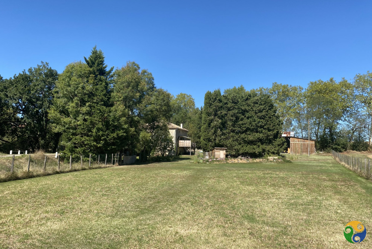
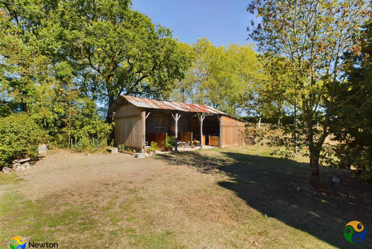
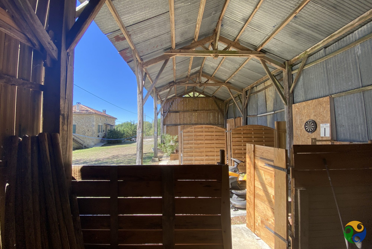
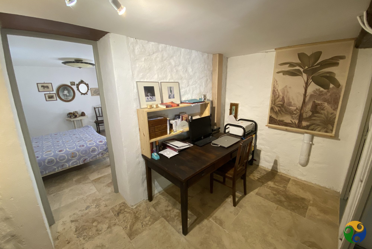
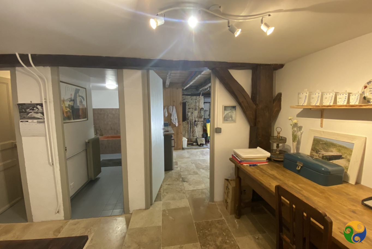
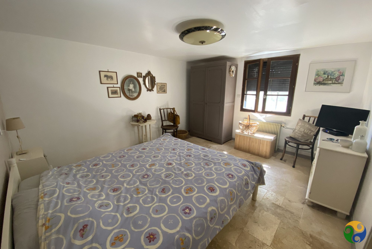
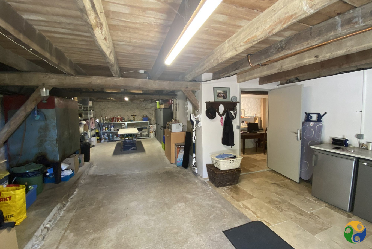
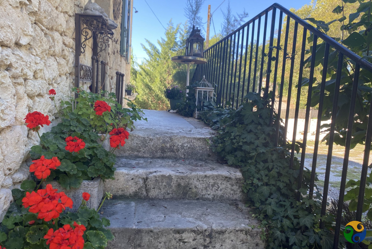
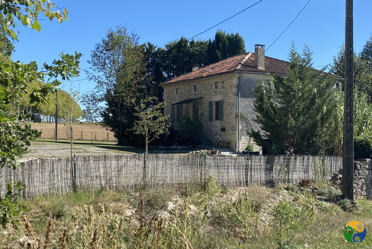
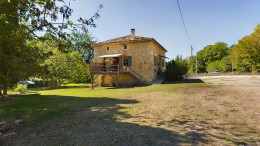
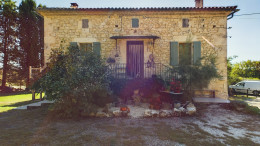
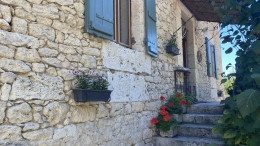
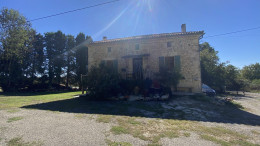
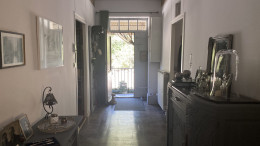
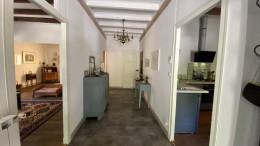
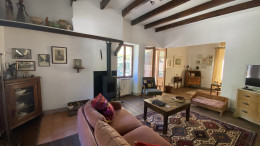
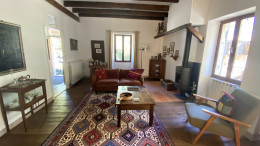
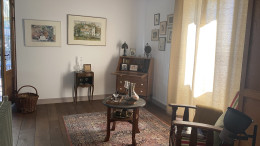
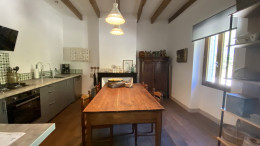
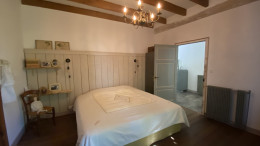
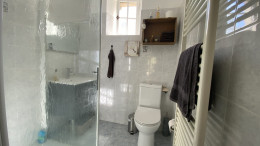
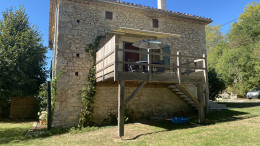
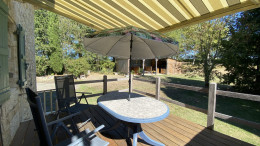
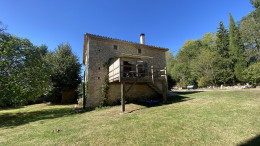
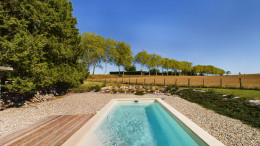
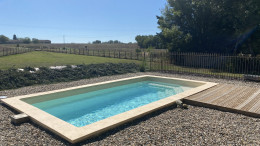
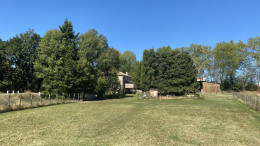
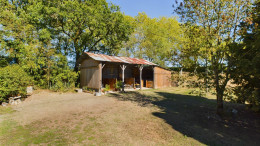
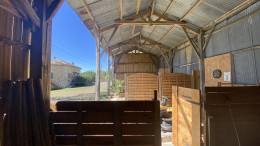
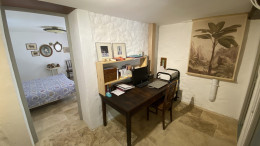
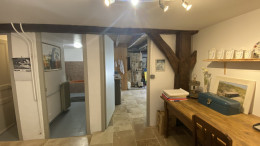
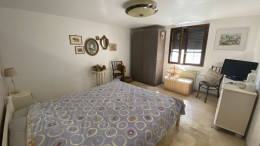
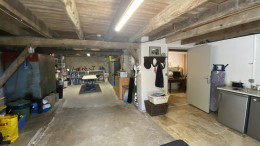
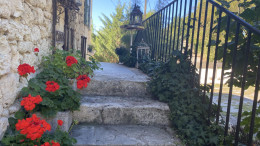
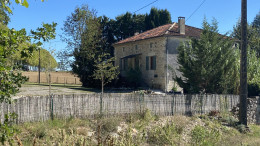
 Consult the fees
Consult the fees
