MAYENNE: Immaculately renovated mill house with pretty gardens, mill race and water features.
500 000 €**
Dont 4.17% TTC Agency Fees Included
This beautifully renovated and spacious Mill House combines the advantages of both town and country living,
Set in its private gardens with double garage, outbuilding, mill race, orchard and water features it is but a few hundred metres from the restaurants and shops of a pretty market town.
High Walls and electric gates shield the Mill and grounds and create a sense of ?being away from it all'. The Mill was originally built in 1900, and it is simply immaculate, it has been beautifully renovated by the current owners and provides light and well-planned living space whilst retaining all the ambience and period features of yesteryear.
The Mill is a very attractive house constructed of mellow stonework and the arched windows give a wonderful sense of history. The pretty terrace leads you on through a large double entrance into a spacious reception area from which you can access the impressive hardwood staircase which leads to the 2nd and 3rd floors.
The rooms downstairs are all tiled and flow into each other but are carefully delineated to present you with a 52m² sitting room, study area, formal dining room and triple aspect, fully fitted kitchen with a kitchen island and a breakfast area nestled into the bay window over the mill race.
Coming up the stairs to the first floor you will find a relaxing sitting area and hallway leading to two large bedrooms each with an ensuite and a master bedroom with ensuite and dressing room.
The top floor showcases the original oak beams of the old Mill and supports two further bedrooms with ensuites and dressing areas, another sitting area and a sizeable laundry and services room.
Outside the gardens comprise of some century trees, a wisteria laden bridge over the mill race, flower beds, a set of steps down to the mill race and patios to the rear and the front of the property.
If you are looking for a spacious fully renovated home in a tranquil spot but with walking access to shops and restaurants, then look no further!
(4.17 % fees incl. VAT at the buyer's expense.)
General
Commune
MONTSURS
Postal Code
53150
Department
Mayenne (53)
Type of property
House
Liveable Space
297 m²
Land size
3723 m²
Interior arrangement
Number of Rooms
13
Bungalow
No
Number of floors
2
Bedrooms
5
Heating type
Electrique
Structural
Orientation
Sud
Year of construction
1900
Neuf - Ancien
Ancien
Financial aspects
Price excluding fees
480000 EUR
Price including Agency Fees
500000.00 EUR
Fees (%)
4.17 %
Others
Surveys & Reports
Energy diagnosis
Oui
Primary energy consumption
D
Primary energy consumption value
202 kWh/m2 par an
Greenhouse gas
A
Greenhouse gas value
6 Kg CO2/m2/an
Min Energy Cost
4514 EUR
Max Energy Cost
6108 EUR
ECD / GHG classes
consommation
(énergie primaire) émissions
(énergie primaire) émissions
202
kWh/m²/an
6
kg CO2/m²/an
Logement très performant
Peu d'émissions de CO2
This exceptional property is located in the department of Mayenne (53).
Contact us for more information





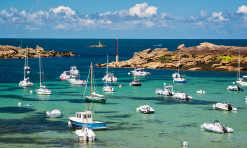
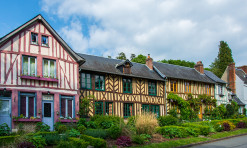
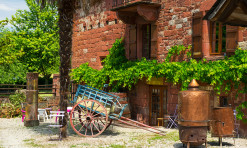

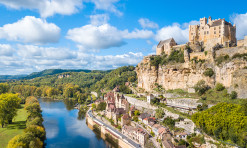


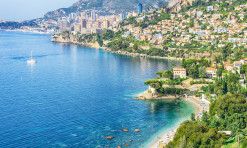
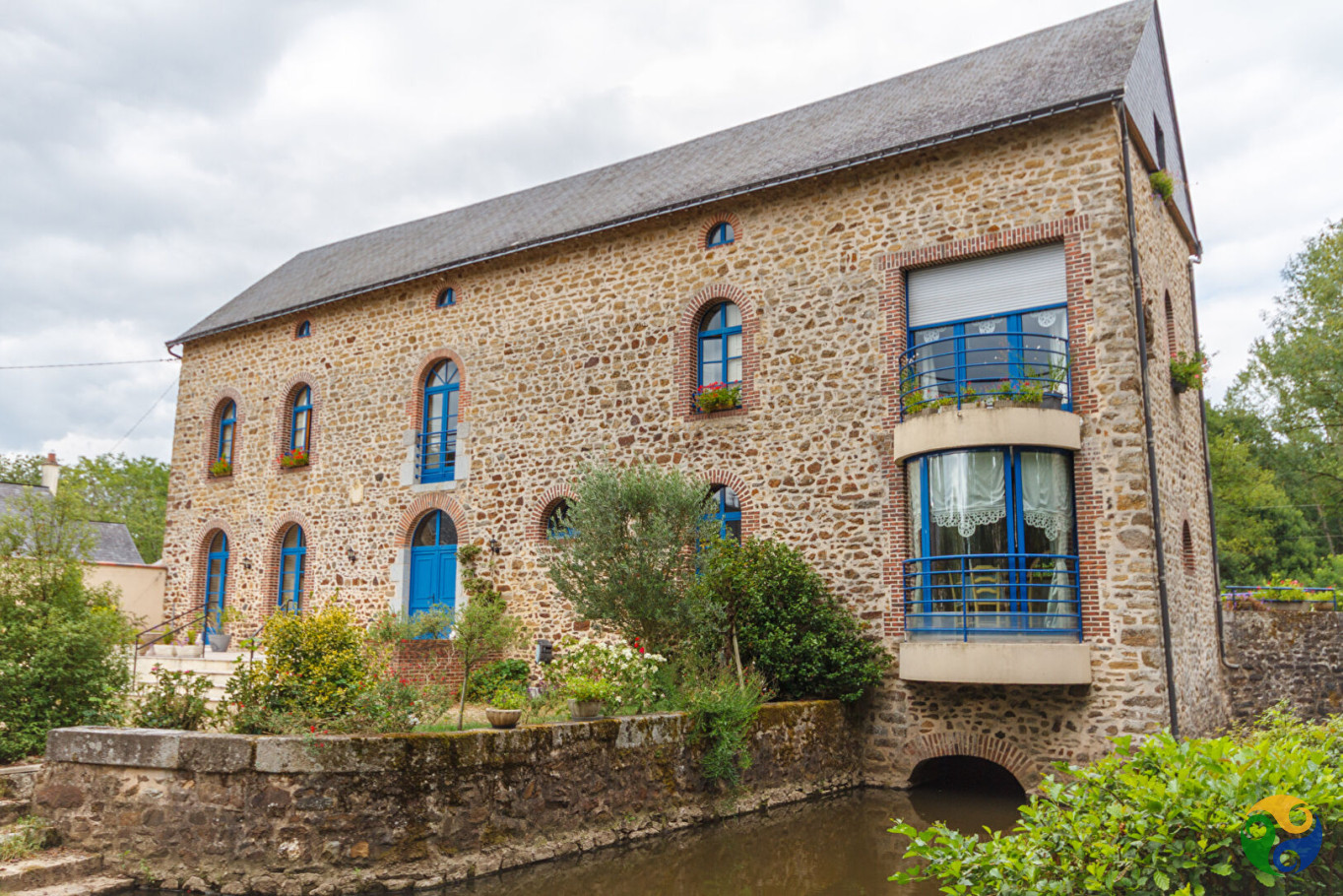
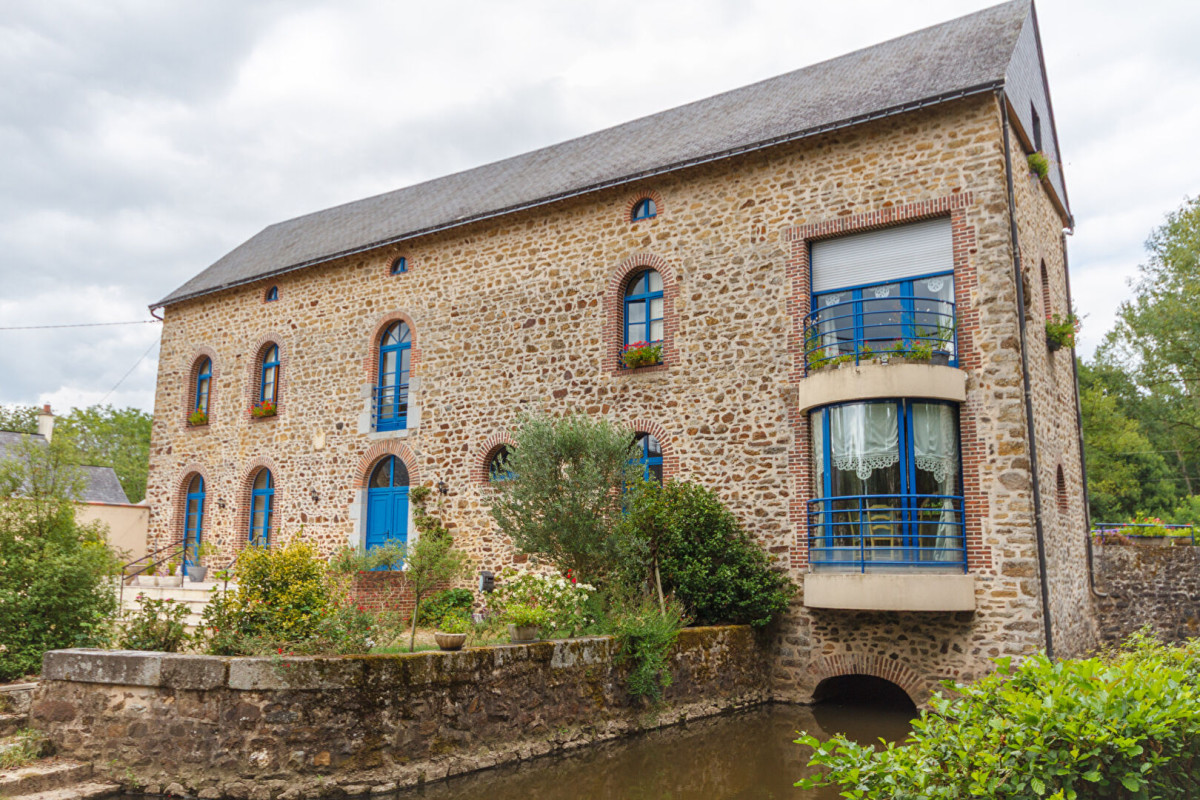
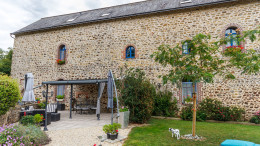
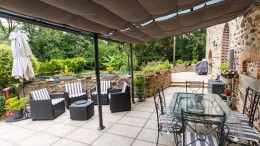
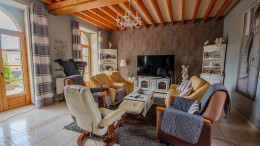
 Return
Return


 Consult the fees
Consult the fees

