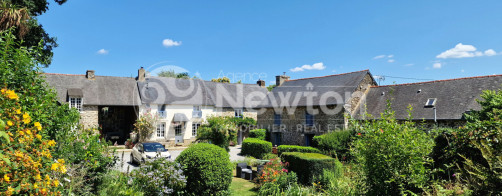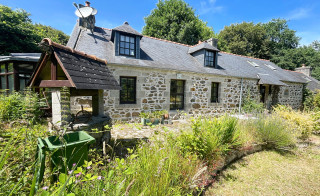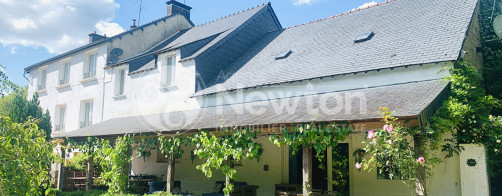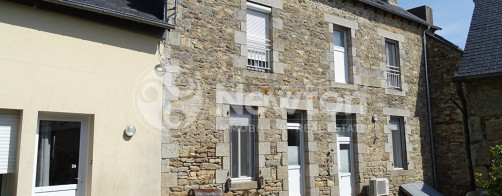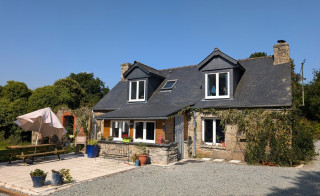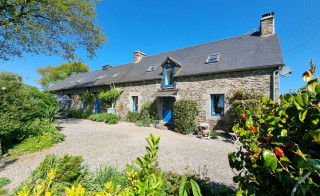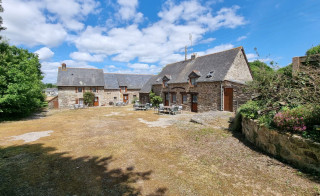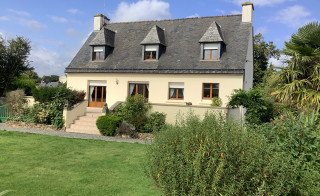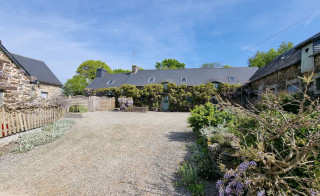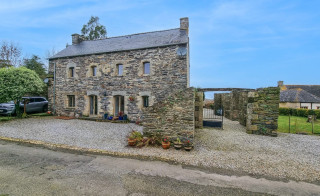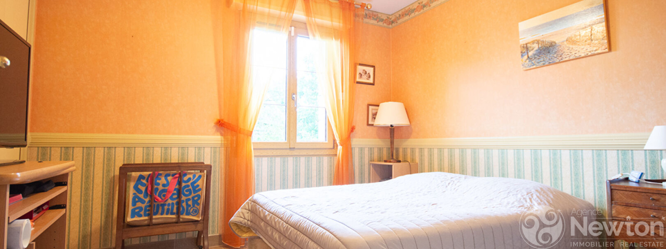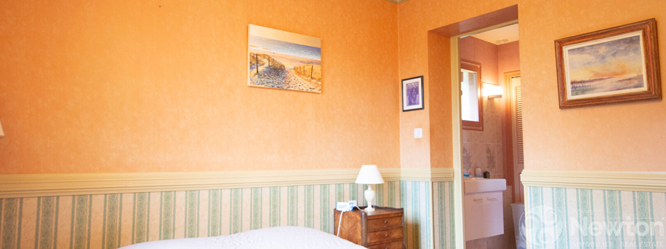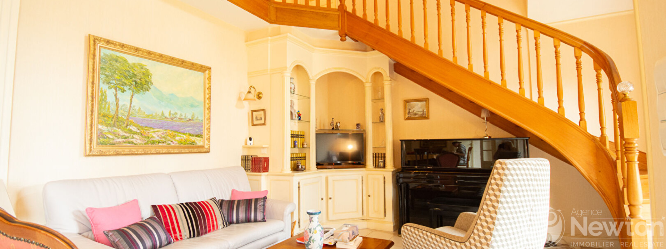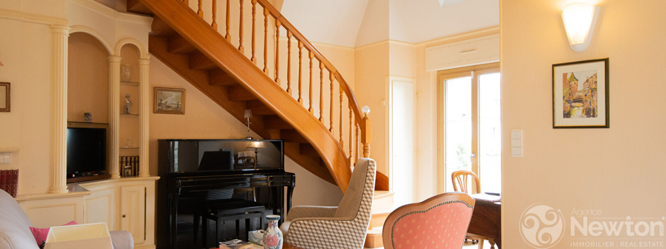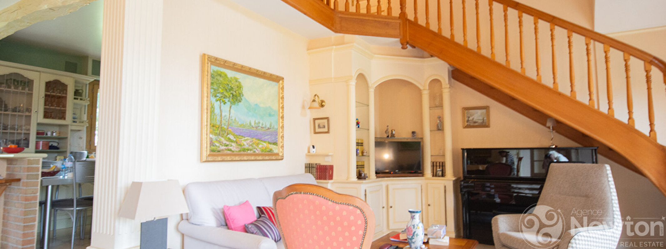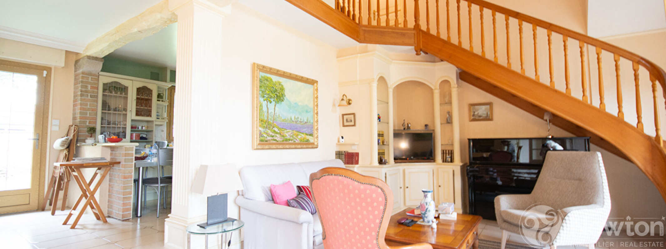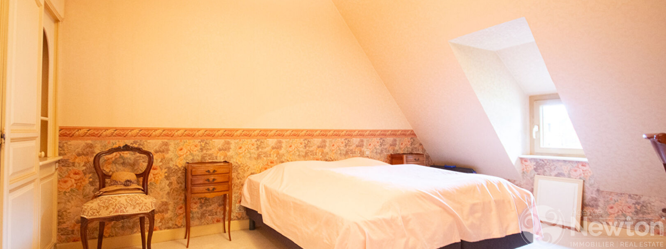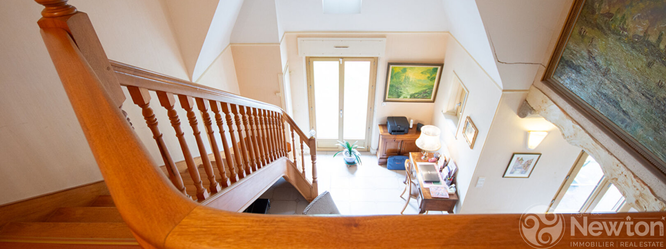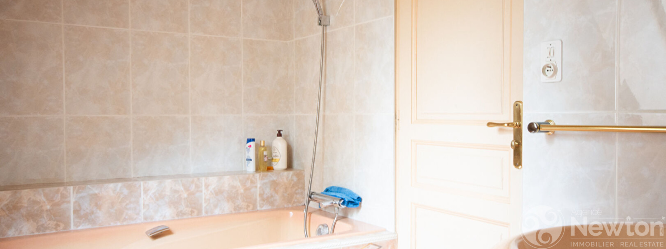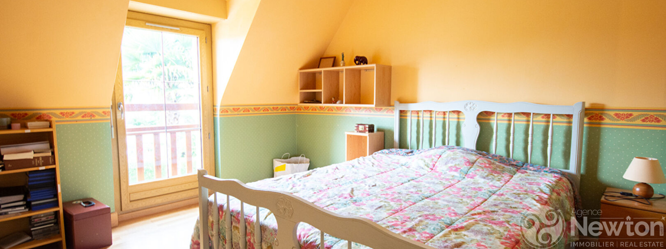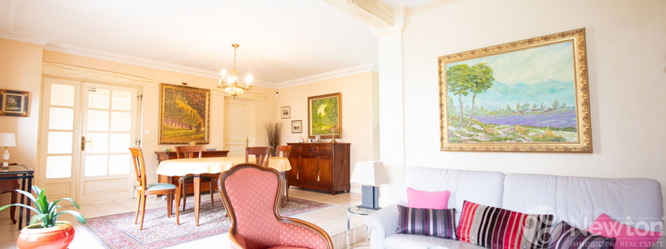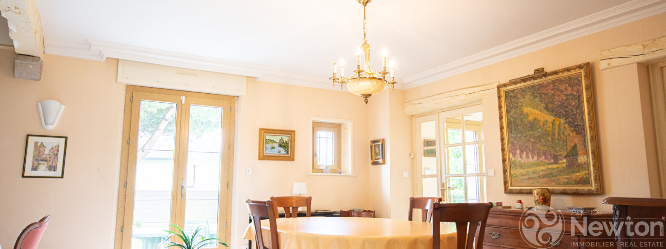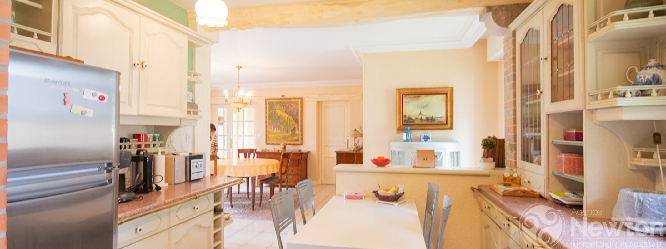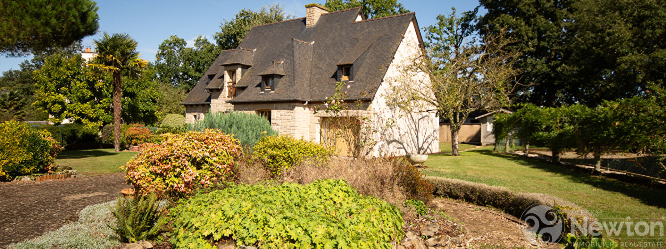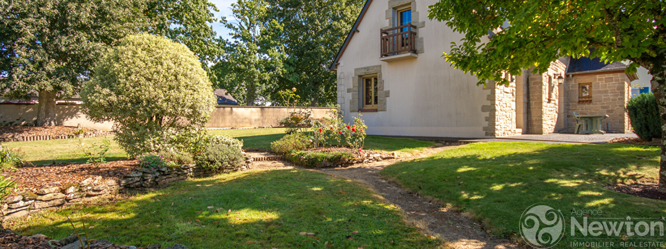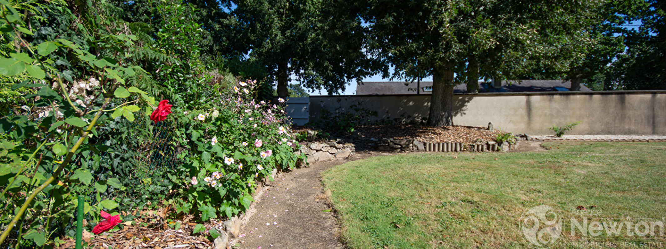CÔTES d'ARMOR, Dinan. 130m2 habitable. 4 bedrooms. 1200m2 garden/terrain
 Prices falling
Prices falling
Beautiful house nestled in the heart of medieval Dinan, Côtes d'Armor, Brittany.
Exterior and Gardens
The property is accessed through elegant iron gates, which open onto a curved, paved driveway leading directly to the integral garage.
This detached home is surrounded by immaculately landscaped gardens?fully fenced and adorned with specimen trees and generous lawns?covering more than 1200 square meters in total. And within the gardens, a charming chalet provides the perfect space for hobbies.
To the rear, gated access leads directly to green spaces and woodland areas dedicated to leisure pursuits, including an aqua centre and tennis courts.
Within just a two-minute walk, you can reach the local bakery for fresh croissants.
A pleasant stroll brings you to a range of shops and the railway station, and venturing a little further will immerse you in the medieval ramparts of old Dinan.
Energy and Structure
The home is completely double-glazed and boasts an excellent energy rating of D, with underfloor heating powered by town gas. There is 130 square meters of living space.
Ground Floor
The inner hallway, equipped with a toilet and storage, leads into the main open-plan living space, bathed in natural light.
Highlights include a stunning staircase, vaulted ceilings, and a cosy sitting area with a concealed chimney?ideal for reinstating a fireplace.
The kitchen, fully fitted and featuring its own pantry for extra storage, offers direct access to the rear garden and garage (with sous-sol).
The ground floor is tiled throughout, and all windows and doors are crafted in a natural wood-effect uPVC.
Also on the ground floor is a spacious double bedroom with level access and a private shower room.
First Floor
Upstairs is finished with parquet flooring and are three additional, generously sized bedrooms.
The family bathroom includes a bath with shower over, basin, and bidet. The vaulted ceiling here adds an airy and open feel.
Garage and Additional Features
Returning to the ground floor, the integral garage?with sous-sol?can also be accessed from the kitchen, providing practicality and convenience.
Contact and Viewing
A personal visit is essential to truly appreciate all that this remarkable property has to offer. For more information or to arrange a viewing, please contact alison.s@agencenewton.com.
@alisonagencenewton
(4.95 % fees incl. VAT at the buyer's expense.)
(énergie primaire) émissions






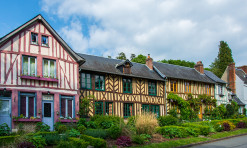
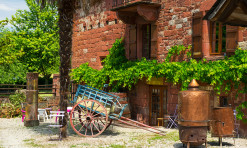

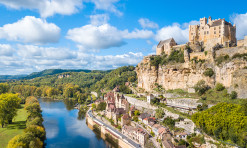


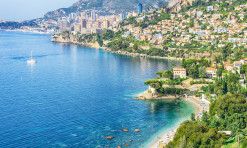
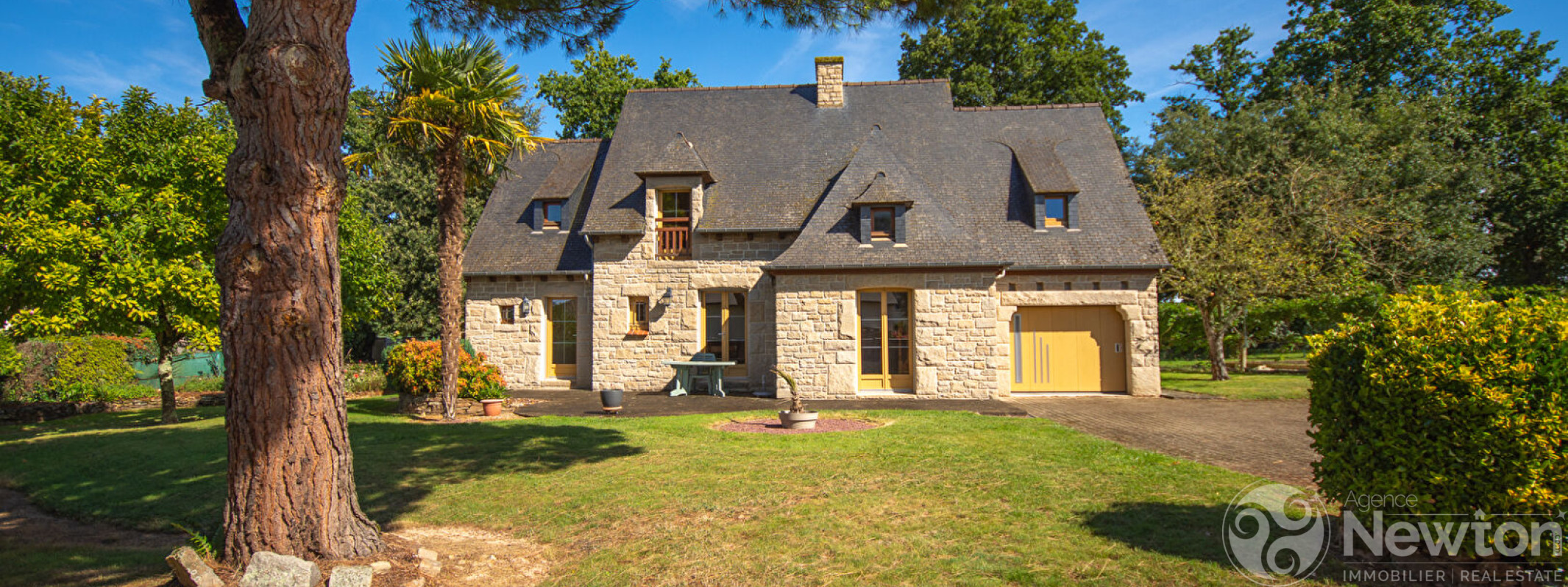
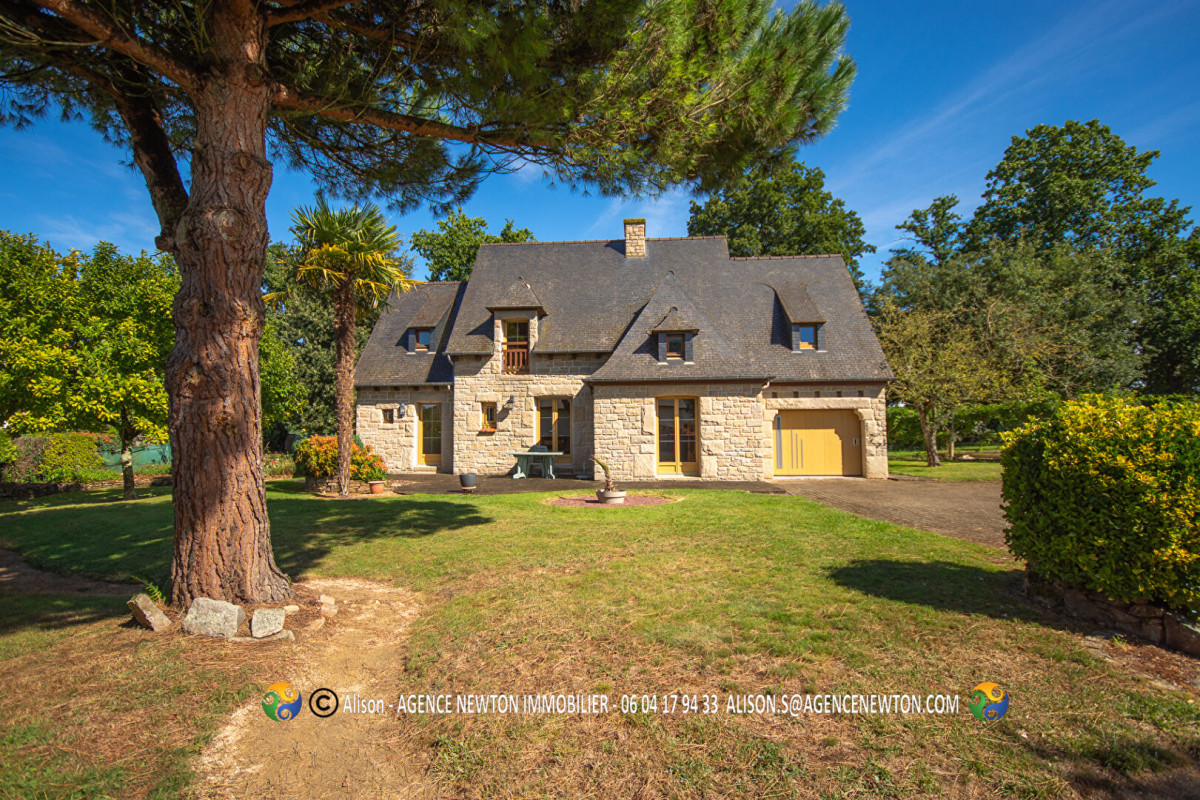
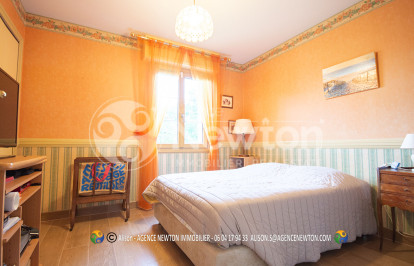
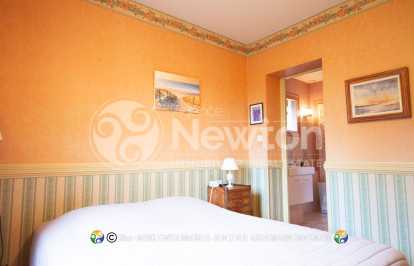
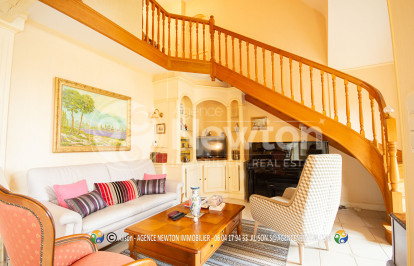
 Return
Return


 Consult the fees
Consult the fees

